 Eric's Art |
 More Artwork |
 More Art |
 Gallery |
 |
 Store |
|
|
|
| Index to More of Eric's and the Family's Work: |
 Eric's Art |
 More Artwork |
 More Art |
 Gallery |
 |
 Store |

| Through order, an architect carves out a controlled experience which conveys architectural meaning. The experience is developed through spatial manipulation of form, material, and light. Structure, connections, and detailing enhance these spatial qualities. |

|
Temple for location in Schenley Park, Pittsburgh, commemorating Copernicus, his scientific discoveries, and the significance of these discoveries. |
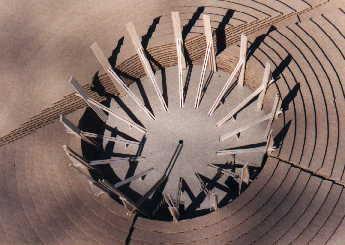
This temple design recreates the experiences of assumed comfort in the world, disorientation, and then greater understanding of the world. It consists of two spaces, one atop the other. Visitors enter the first space along a path which cuts into the crest of the ovular clearing where the temple is located. It is a circular patio in the earth which opens to the sky. The centrally focused space feels secure with the solid earth below and the infinite sky above. |
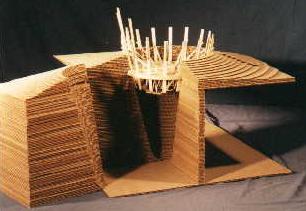
Visitors then go down to the disorienting space below, a deep cone excavated into the Earth. The heavy patio now looms above the visitors as they traverse a circular, glass walkway. The bottom of the cone is a pool of water, lit from below so as to appear bottomless. The visitors "world" has been turned upside down, with heaviness above and infinite expanse below. |
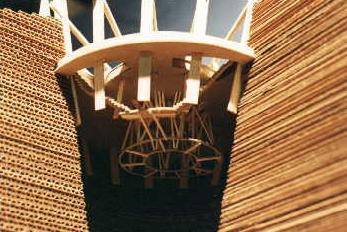
The visitors then return to the upper space, but understand the space much differently. The patio no longer feels secure, as it is known to have a vast pit below it. Although the visitors are still receiving exactly the same visual and spatial information, they better comprehend the true nature of their surroundings. They have been "Copernicized." Through order, an architect carves out a controlled experience which conveys architectural meaning. |
|
Copernicus discovered that the sun is the center of the solar system and that the earth orbits around it. His discovery turned the world upside down. Before Copernicus, people believed the Earth was the center of the universe. Hell was down in the center of the Earth and Heaven was up in the sky beyond the stars. After Copernicus, Hell could not be down in the fiery center, because that was the sun, which is up in the sky. All of the sudden, Hell was where Heaven was supposed to be. Copernicus reoriented humanity, giving us a better understanding of the world around us. |

|
Design of a pool facility addition to the Winchester Thurston Campus, Pittsburgh |
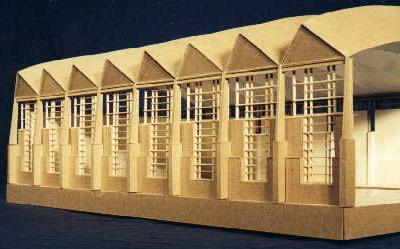
The structural rhythm is derived from elevations of the existing building. An arched folded plate spans the pool space. This light, formactive structure seems to float on the point supports of the columns. A continuous band of windows below the eaves on all sides of the building enhances this hovering effect. |
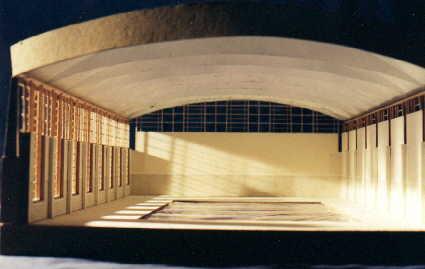
Lateral bracing, which keeps the folded plate from spreading, spans from low point to low point along the building edge but arches up to the high point at the center. This exposes the entire folded plate in the middle of the space but only the point of support at the edges, again increasing the desired sense of floating. |
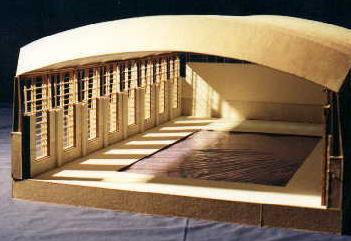
The transformation spaces are dark and confined, contrasting the tall, bright, and open pool space. |
|
A pool environment is an entirely separate realm from our terra firma existence. Swimming is not only a different mode of locomotion, but also a complete transformation of sensory perception. A swimmer sees the blue of the water, hears only the splashing of the water, and obviously feels wet all over. Moreover, one must go through a complete preparation process of changing clothing and showering before even entering the pool. This design emphasizes this transformation experience by creating a series of bearing walls which the visitors pass through in order to reach the pool. An entrance corridor runs between the existing gym building and the first bearing wall. The corridor turns in the middle of the building, at which point the visitors can see the pool. Swimmers circulate through the locker rooms on either side of this secondary hall, while spectators proceed to an upstairs viewing balcony at the end of this hall. Therefore, only swimmers penetrate the final bearing wall which is the threshold of the pool space. |

|
Desert mountain home. |
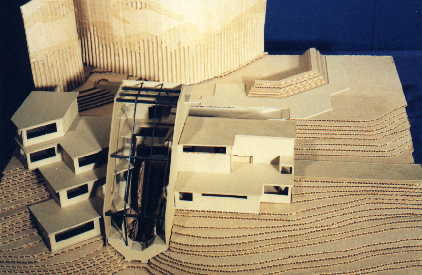
Mountain Home ************* |
|
|

|
Design for a Carnegie Branch Library, South Side, Pittsburgh |
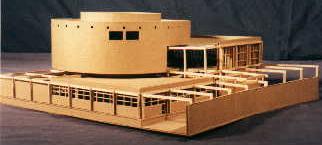
The South Side turns along the Monongohela River. The city grids rotate with the riverbanks, leaving wedges between which reconcile the grids. A site was chosen within one wedge because it makes visible, through the shift in the roadway, all of these intersecting geometries. |
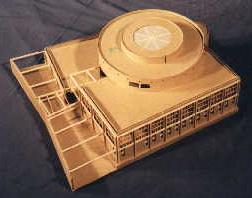
In this design, the two grids represent different systems of thought which generate material for libraries. The larger grid element facing the street holds the children's library on the first floor and stacks of books above. The smaller grid element contains the administrative offices. The intersecting wedge marks the entrance, the lobby and main circulation. |
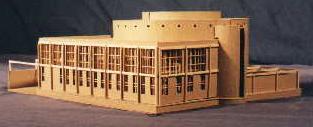
The circular element separates itself geometrically from the rigidity of the grids. It houses the most significant activity in the library, the reading of books and opening of minds to new ideas. Because of its importance, its volume rises above the other elements. The main reading space is on the first floor of this space, with small reading areas and book stacks above. |
|
A library is a collection of humanity's knowledge and thoughts. Through time, cultures have recorded their traditions, philosophies, and ideas in books and other written forms. A library stores the fruits of all these systems of thought and puts them at the fingertips of its users. Therefore, it allows people to break free from the ideologies of their society and open their minds to the world. |

|
Design for a National Aviary in Pittsburgh at the site of Kauffman's Warehouse vacant lot adjacent to Three Rivers Stadium |
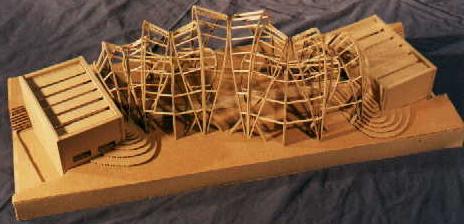
The laminated wood arches and glass enclosure form a space which is as light, playful, and dynamic as the birds within it. The taller arches provide enclosure, while the inner arches provide perches for the birds in areas visible to visitors. |
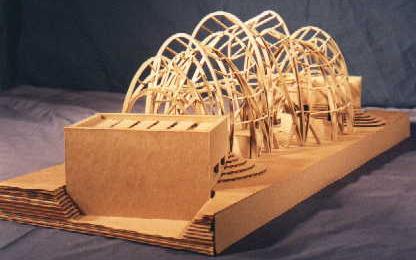
The heavy stone structures on either side of the bird habitats represent the human influences encroaching upon and transforming the birds. These spaces are darker, stable, and machined. Pushing ground in front of them and leaving gashes in the earth behind, they are like two large bulldozers squeezing the birds and twisting the arched structure. These spaces house the entrance, cafe, gift shop, and bird care facilities. |
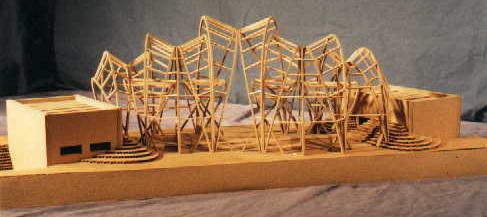
Geometric analysis of the site surroundings showed the riverbank axis turned slightly from northwest to southeast. The arched structure or "nature" was placed at this orientation. The nearby city grid axis was turned slightly from northeast to southwest, so the stone structures or "man" were placed at his orientation. The bisector of the intersection of these axes is the main circulation path through the building, or the interaction of man and nature. |
|
An aviary poses the challenge of housing both man and untamed nature. It embodies man's attempt to grasp the beauty and spontaneity of nature. The paradox is that once this beauty and energy is captured it no longer has the vibrancy for which we were grasping. |

|
Two views of the steamboat restaurant. ************************** |
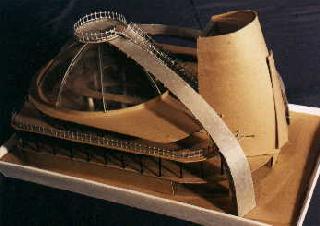
|
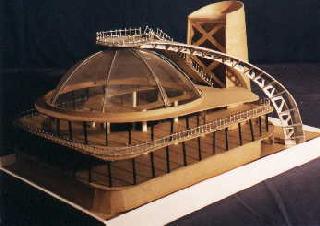
|

|
THE CUBE PROJECT |
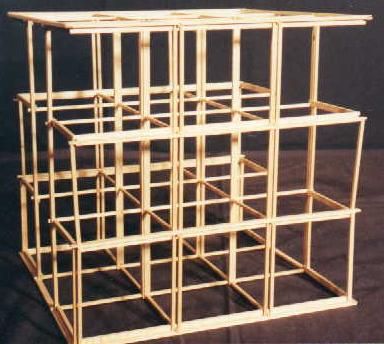
The essence of this project is to create order through a specific relationship among all of the different parts. Therefore, imagine all the material of this design to originally be part of an 18" x 18" x 7" mass! The final composition results from an explosion in the center of this mass which throws the material of the two cubes up into the air. The void created in the base by the explosion is the enclosed, interior space. |
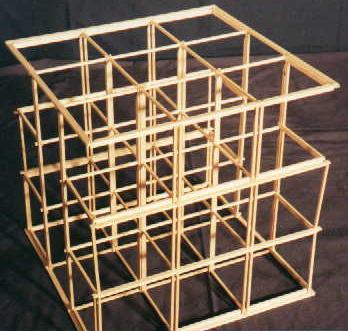
The platform within the open framework of the nine square cube, which is also the top of the four square cube, becomes the open-air, exterior space. The relationship of mass above and negative space below gives the project perceivable order. In both plan and elevation, a 2" grid organizes the composition; therefore, a geometric order underlies the dynamic motion captured in the composition. |
|
Creation of an indoor and an outdoor space through the intersection of a 12" x 12" nine square cube made of linear elements and a four square cube made of planar elements. The project was to have an 18" x 18" base with a minimum 1"depth. |

|
|
© 1998 Eric Newhouse. All rights reserved.